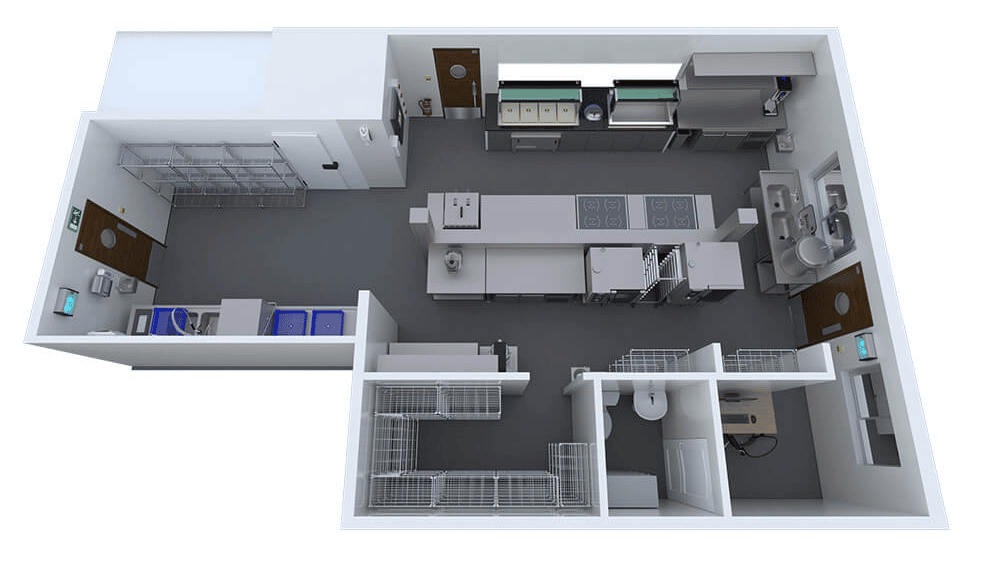Commercial Kitchen Design To Ensure High Hygiene Standards

Commercial kitchen designers
Experienced kitchen designers have seen the hygiene pitfalls within commercial kitchens, which means they know exactly how to prevent common issues, whilst enhancing your kitchen’s performance and efficiency.
We’ve pulled out 3 examples of the issues and solutions our own kitchen designers have come across:
Seamless Design
The most popular destination for crumbs, fat and liquid is behind and between your equipment and counters. These hard-to-reach spaces allow dirt and dust to build up over time, increasing the risk of bacteria as well as attracting unwanted pests.
A seamless kitchen design would incorporate one full surface counter and sealed equipment as part of the overall layout. Ultimately removing any gaps and the chance of food or liquid becoming trapped there. This is even more relevant when designing catering pods and kiosks. Commercial catering equipment is also siliconed to the wall with up-stands on the sides, so realistically, you only clean what you see.
Choosing hygienic refrigeration
Refrigeration is an essential part of any kitchen but it’s the part that can be tricky to clean. Its bulky size can make it hard to manoeuvre and the mechanical parts at the back are difficult to reach, often resulting in minimal or no cleaning. Depending on your menu and the size of your kitchen, there are a couple of easy solutions:
- Small to medium kitchens could look into remote refrigeration packs; with less mechanical parts and smaller in size, they’re easier and quicker to clean.
- For larger kitchens, a cold room could be more beneficial as it’s built into the space. Although there’ll still be elements of cleaning, the awkward arm behind the back of the refrigerator won’t be one of them. For more details about cold room projects, view our commercial cold room page.
Hygienic flooring
Naturally, a kitchen floor expects to see crumbs, spillages and splashes from the day-to-day running of a kitchen, and it’s easy for dirt and dust to be swept under equipment and forgotten about. But this is an ideal spot to draw in pests and become unhygienic.
A simple solution to reduce hygiene risks is by raising your kitchen equipment and counters onto a plinth and then covering the gap between them and the floor. Floor surfaces such as hard-wearing epoxy resin with a slip-resistant finish are a great option as it covers both safety and hygiene. It’s also an easier surface to clean as it often doesn’t require harsh chemicals.
Making healthy decisions
By implementing a hygienic commercial kitchen design from the start, you can easily increase its efficiency, lower cleaning times and reduce your staff’s exposure to chemicals. It’s an important investment and one that we can help you with. For more information, please get in touch.

Share this article: