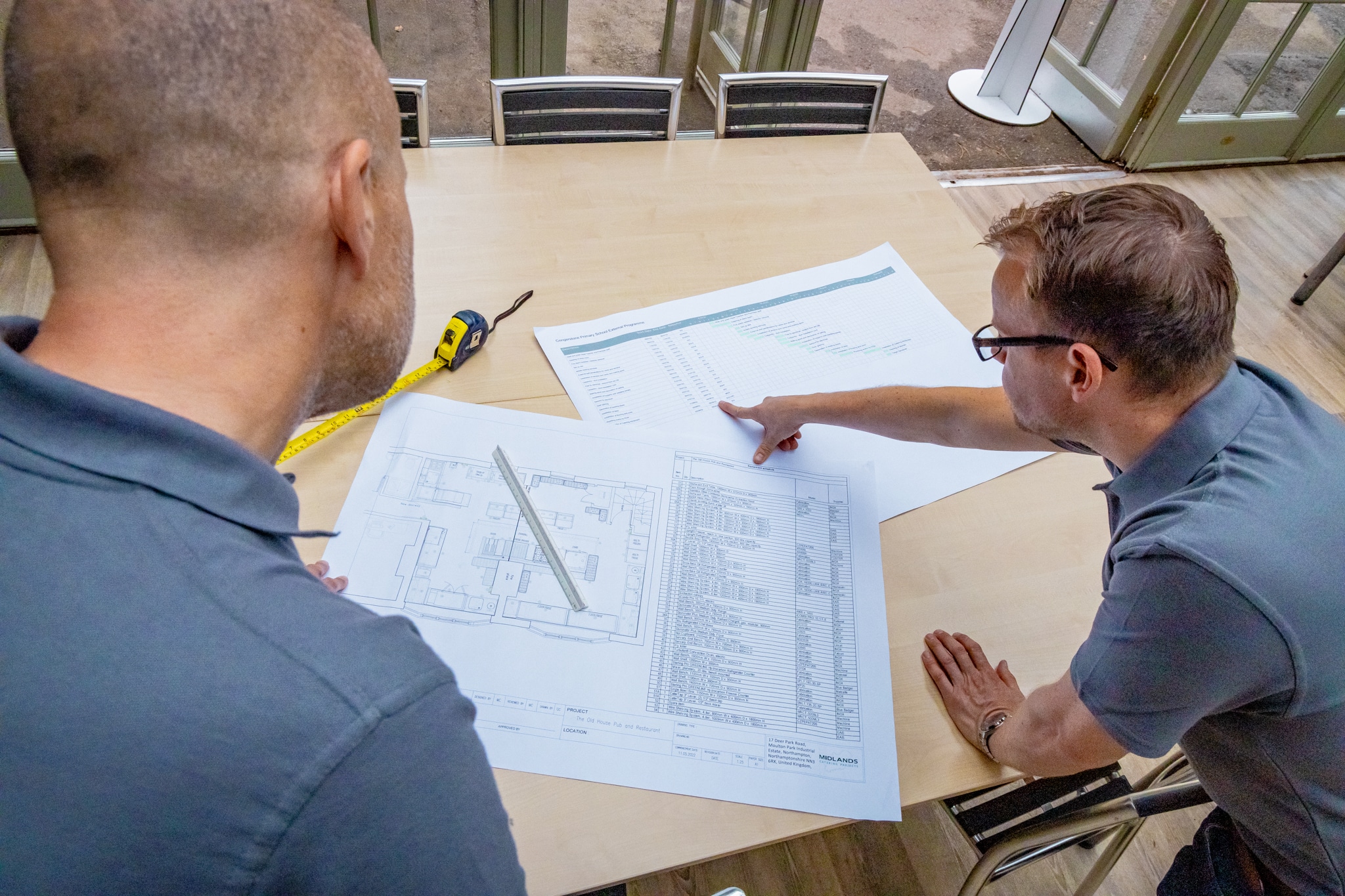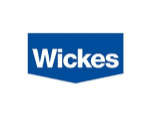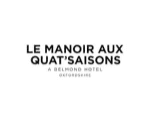A COMPLETE REVIEW
Site Survey & Consultation
A thorough site survey and consultation is the first step to your commercial kitchen project.
Taking time to get to know our clients and their business needs is crucial for us to get an understanding of their daily operations, what is important to them, and what equipment is needed.
HOW DOES IT WORK?
What’s included in a commercial kitchen site survey and consultation?
No matter the size of the project, Midlands conduct a thorough site survey and consultation to fully understand the challenges that each individual commercial kitchen faces. We take the time to consider every detail of your commercial kitchen, traffic flows and pressure points, to then begin to design a fully optimised workspace for your operation.
A services you can trust
Experts with 40+ years of experience
With over 40 years of combined experience in the commercial kitchen industry, our expert team can advise you on every aspect of your new layout and design, making sure your kitchen is fully optimised for the best result for your business.
Our Sectors
Excellent knowledge across all sectors
We specialise in comprehensive commercial kitchen design and installs for the educational sector.
The highest quality equipment & fully optimised design is key to commercial kitchen functionality.
We are experts in the design, supply, install of hotel kitchens from the ground up.
We design and install cafe kitchens with traffic flow, and functionality front of mind.
Schools Case Studies
Putteridge High School canteen couldn’t cope with the demand
Our client asked us to provide a catering pod in their external playground area to help ease the strain on the queue in the main cafeteria.
Restaurants Case Studies
Kitchen and ventilation design for Cambridge Country Club
Midlands Projects are leaders in commercial kitchen design, with a wealth of experience in creating restaurant kitchens that function to the highest ability.
Hotels Case Studies
Le Manoir’s existing canteen was very dated and run down
Midlands Projects are experts in designing and installing commercial kitchens for the hotel and hospitality sector.
Cafes Case Studies
Collaborating with the interior fit-out company to design and fit counters and equipment
Creating efficient designs for cafe kitchens can often seem challenging. Varying vastly in size and often with very limited space available.
A service you can trust
Get in touch
If you have any questions regarding your commercial kitchen project then please fill in the contact form and one of our friendly experts will get back to you.
GET IN TOUCH







