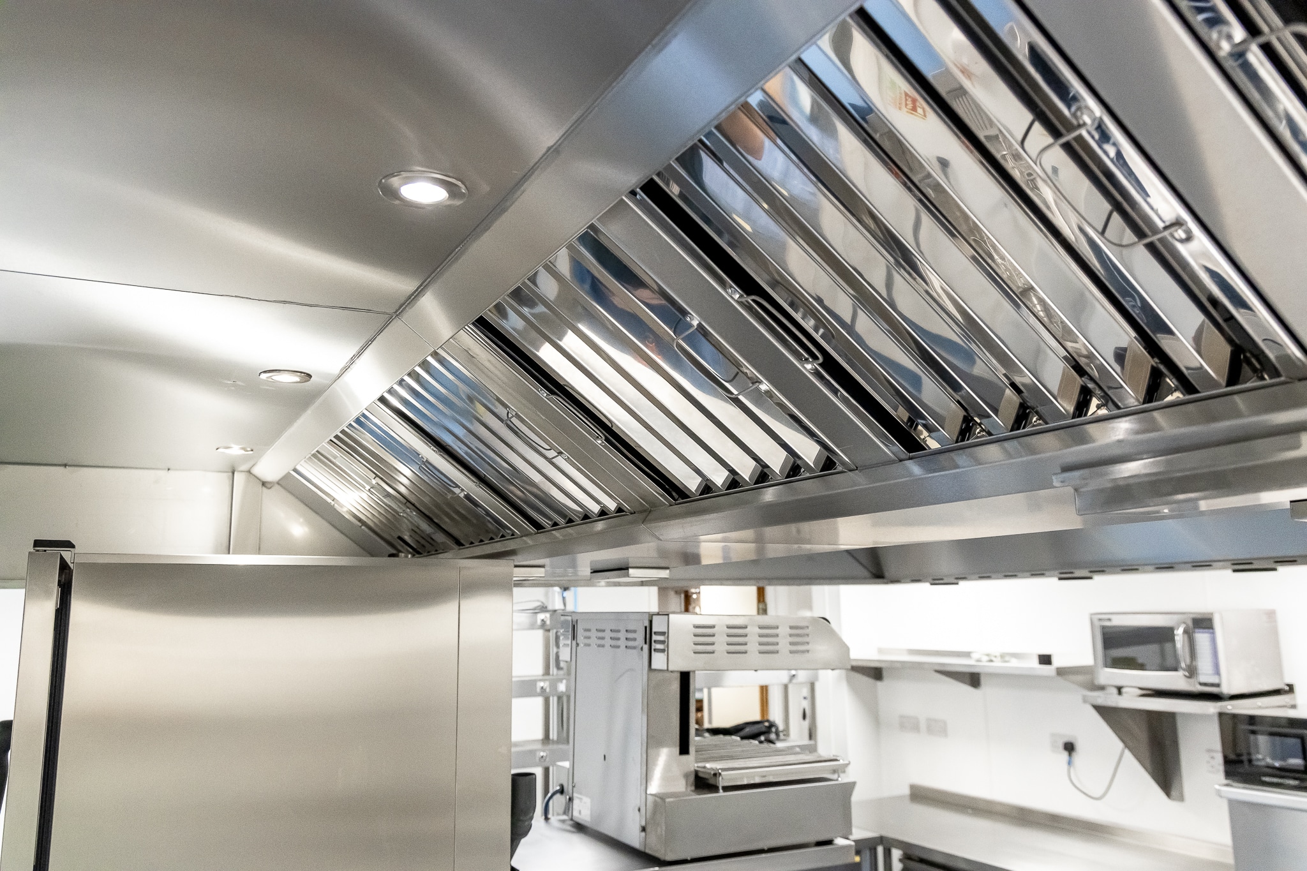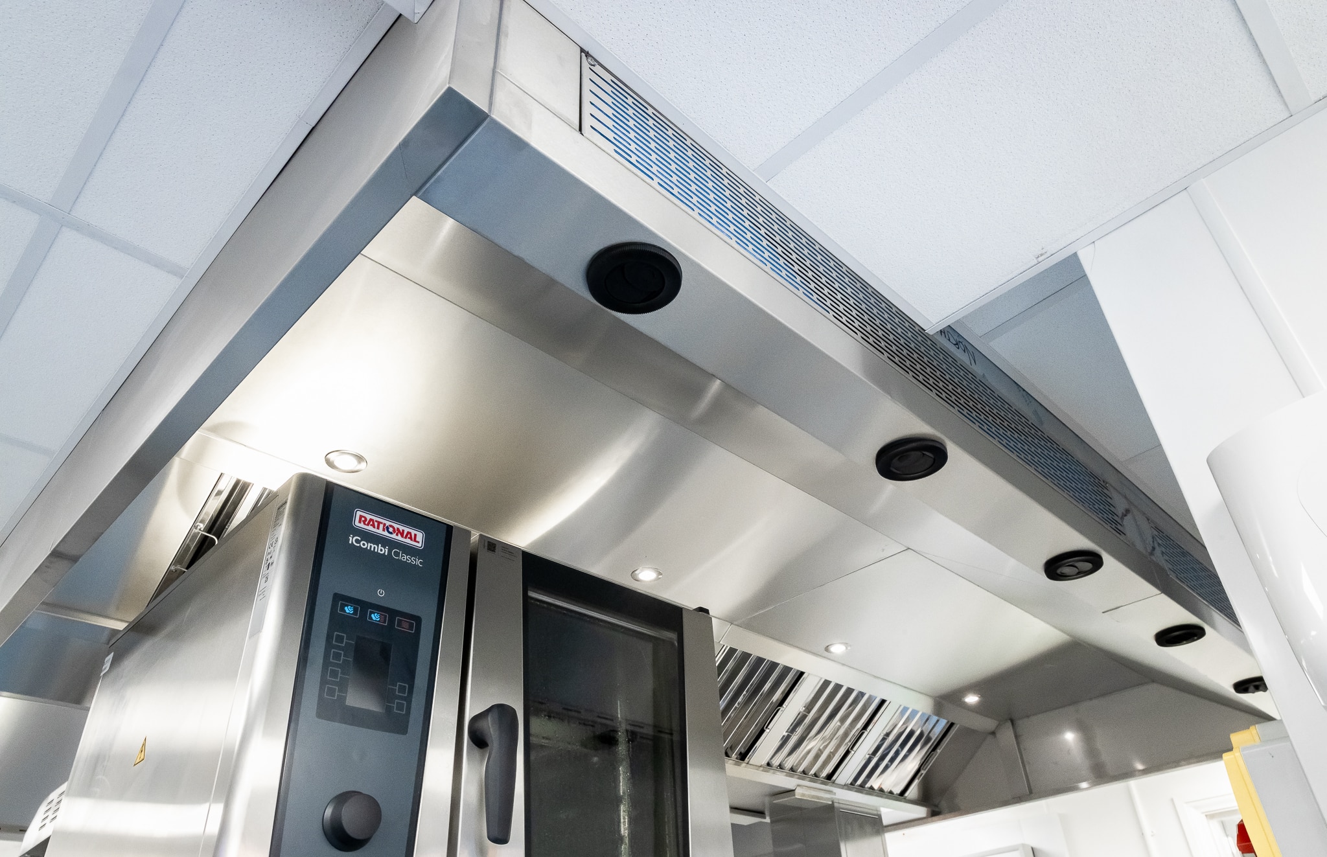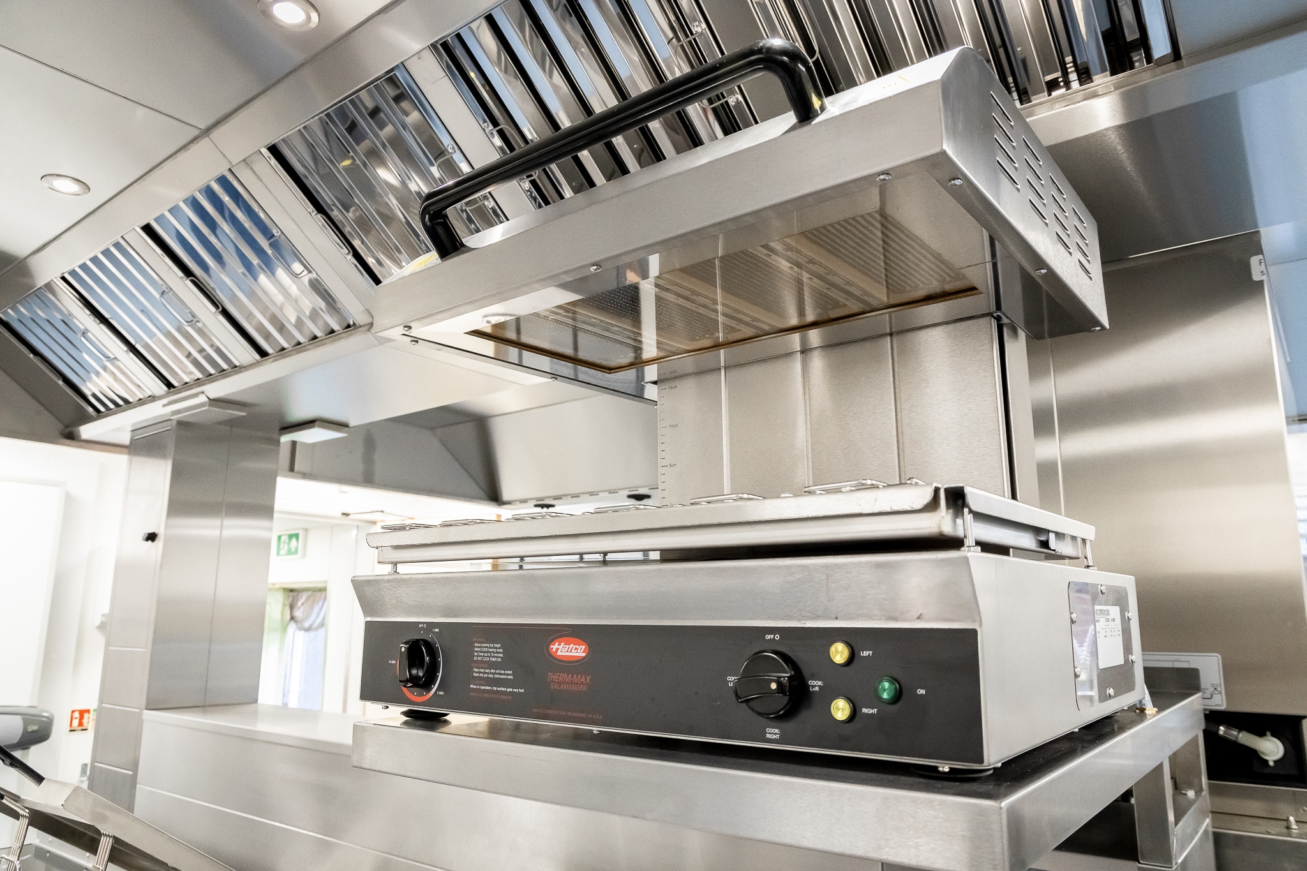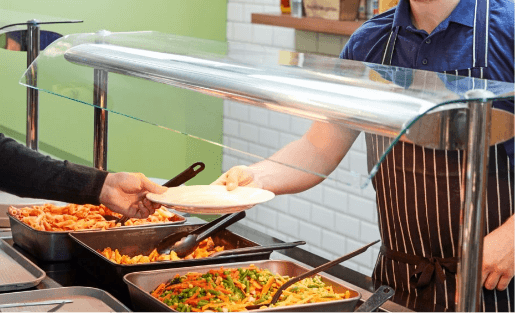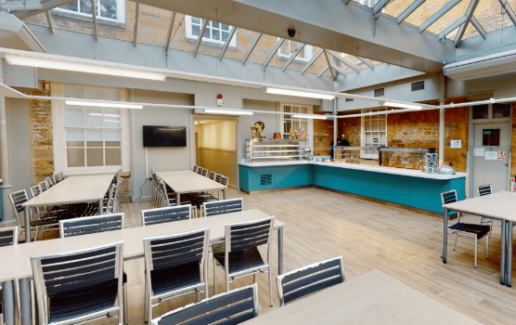VENTILATION & EXTRACTION
Commercial Kitchen Ventilation
Installing the correct commercial kitchen ventilation is of paramount importance for many reasons. It not only keeps your kitchen compliant and within regulations, but it’s crucial for kitchen hygiene and keeps your space a comfortable place to be for your staff, and valued customers.
At Midlands Projects, we can provide commercial kitchen extraction systems that are able to meet all your business’s requirements. We only use high-grade stainless steel to manufacture our canopies and ventilation systems, ensuring functionality and a stylish finish.
VENTILATION SPECIALISTS
Commercial Kitchen Ventilation Planning
We know that no two commercial kitchens are the same, each with its own individual needs, space, and budget. During our extensive site survey and consultation process, we take the time to get to know our clients and their specific business needs which is crucial for us to understand their daily operations.
Your project manager will work closely with you to customise your extraction units, allowing for optimum performance and comfort for your staff.
Midlands Projects can provide:
- Tapered wall canopies (suitable for spaces with restricted ceiling height)
- Box-wall canopies (suitable for standard height ceilings)
- Single island canopies
- Double island canopies
- Complete duct systems
- Air replacement systems
- Tempered air systems
- Stainless steel wall cladding
- Odour control systems including ozone and ESP systems
- Noise control systems
EXPERT GUIDANCE TO CHOOSE THE RIGHT SOLUTION
Choosing The Right Ventilation System
Choosing the right ventilation system for your commercial kitchen can seem daunting. With a lot of different variables affecting which system is best for your set-up, and many different styles to choose from it can seem like a lot of pressure.
At Midlands, your dedicated project manager can advise you through each stage of your installation, ensuring that you are left with bespoke, fully optimised kitchen ventilation and extraction that works for your business.
When choosing any extraction system there are a few factors to consider:
- Extraction hoods must fully cover the appliance below it
- Wall-mounted and ceiling hoods and vents are usually more effective and should be chosen where possible
- Mount hoods should be as low as possible on the wall while still allowing easy use of equipment for staff, this allows for optimum extraction
A Trusted Service
Why choose Midlands?
Our expert design team will work with your assigned account manager to design a bespoke commercial kitchen around your needs and operations, keeping you informed every step of the way, whilst ensuring your project is on budget and delivered within your timescales.
Our Sectors
Excellent knowledge across all sectors
We specialise in comprehensive commercial kitchen design and installs for the educational sector.
The highest quality equipment & fully optimised design is key to commercial kitchen functionality.
We are experts in the design, supply, install of hotel kitchens from the ground up.
We design and install cafe kitchens with traffic flow, and functionality front of mind.
Schools Case Studies
Putteridge High School canteen couldn’t cope with the demand
Our client asked us to provide a catering pod in their external playground area to help ease the strain on the queue in the main cafeteria.
Restaurants Case Studies
Kitchen and ventilation design for Cambridge Country Club
Midlands Projects are leaders in commercial kitchen design, with a wealth of experience in creating restaurant kitchens that function to the highest ability.
Hotels Case Studies
Le Manoir’s existing canteen was very dated and run down
Midlands Projects are experts in designing and installing commercial kitchens for the hotel and hospitality sector.
Cafes Case Studies
Collaborating with the interior fit-out company to design and fit counters and equipment
Creating efficient designs for cafe kitchens can often seem challenging. Varying vastly in size and often with very limited space available.
TIPS & ADVICE
Read up on all the industry news & insights
Read the latest industry news and insights, commercial kitchen advice, and company updates on our blog.
