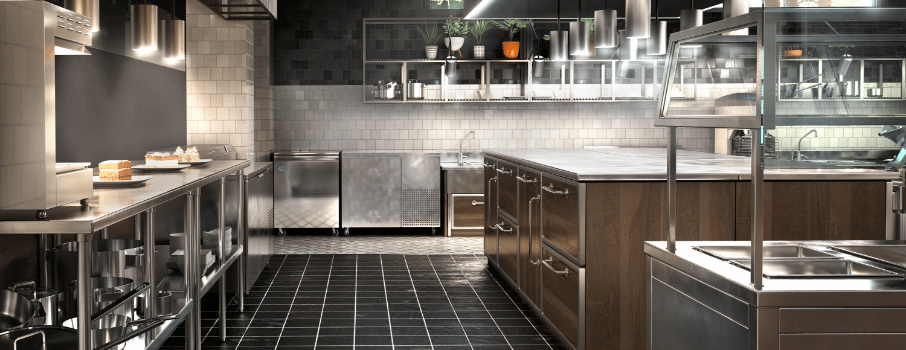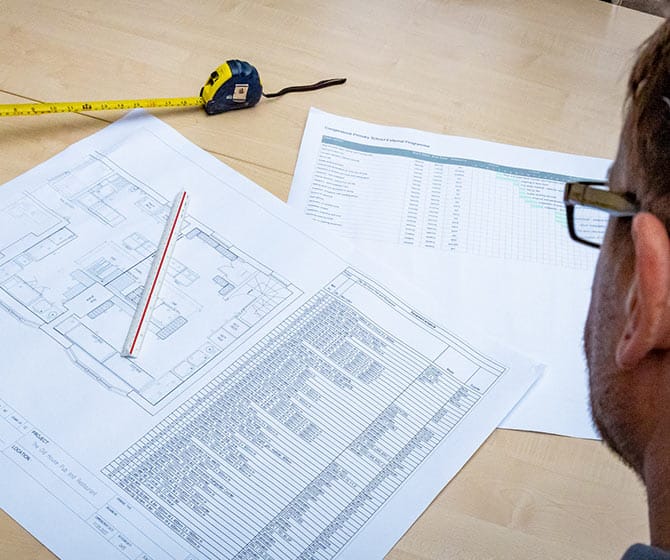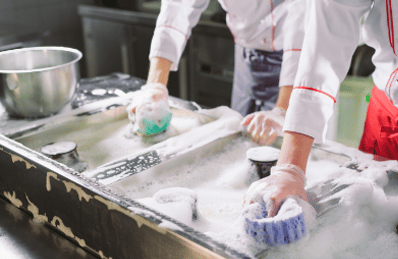How to Design a Commercial Kitchen Layout For Your Restaurant

How to Design a Commercial Kitchen Layout For Your Restaurant
The kitchen is the beating heart of any good restaurant. Without a functional commercial kitchen, the rest of the operation falls flat.
You not only need a great team to make sure your customers are happy and well-fed. Having a well-designed kitchen makes all of the difference when it comes to efficiency and functionality, too.
And while choosing the right equipment is essential, it is also all about the kitchen layout that will make it or break it! Consider the rhythm of your kitchen team – and how quickly you can react to those orders coming in thick and fast.
Let’s take a look at some of the absolute must-dos when designing the perfect commercial kitchen.
What kind of food do you specialise in?
What’s cooking? Your menu dictates your tools and setup. For example, a sushi restaurant doesn’t need the exact same equipment as a steakhouse.
What’s more, you’ll need to consider more than just the equipment for preparing the food. You’ll also have to think about where the food will be stored, prepared, and then cooked.
If you are the chef, take time to consider your own needs. If you are hiring a chef, you can either set expectations or work together on setup.
Don’t invest in kitchen tech you’re never going to use. As the old saying goes, ‘less is more’. Consider space and freedom for your kitchen crew and keeping machinery and storage footprints to a minimum.
Of course, you can always consider recessed freezers and pantries, for example, if you’re low on room. Just don’t invest in a pizza oven if you’re serving Pad Thai.
Health and safety lead the way
Before deciding how exactly you want everything placed, keep local health codes in clear sight. Always follow the Food Standards Agency’s lead on where to cook, store and prepare food. Poor hygiene equals poorly customers, which equals reputational damage.
You will also need to ensure that you have everything in place in case of a fire and that there is plenty of room to manoeuvre in case of an emergency. How many exits do you have, and can people get to them easily?
Before you move forward with any plans, always contact a professional health inspector to review your space. They will tell you what exactly is expected of you and even give you a better idea of what you need – and where and how certain facilities should be placed.
Plan around your space
Every kitchen is unique. The design of your kitchen will greatly depend on the specific space and room you have available. You will need to take into account where the electrical outlets are, where the taps are, the lighting, gas attachments, exits, etc.
These specific components will all play an essential role in deciding which appliances can go where and how the flow of your kitchen will work.
Of course, certain elements are changeable. Electrical outlets can be added, removed, etc. But, it is essential to count the extra cost it may take to change them.
You will have to accommodate your kitchen’s design to suit all the other permanent fixtures. Not only that, but consider what’s known as the 60/40 rule.
Ideally, your restaurant should be 60% kitchen, and 40% dining area. That’s not always a given, but always try and prioritise kitchen prep space.
Finally, measure, measure, and measure again. You can never be too careful.

Plan for ease of function
Ultimately, the perfect commercial kitchen is functional and clean. It doesn’t need the fanciest gadgets or need to look like behind the scenes at the Ritz. Providing that your kitchen is hygienic and can run smoothly during busy periods, you have a winning design.
Practical commercial kitchen design
Consider these seven basic tenets of functional, practical commercial kitchen design:
– Storage. Do you have room for dry and fresh goods? What about cutlery, utensils, serving dishes, glassware and linen? Is it easy to access these storage areas at short notice?
– Cooking. Can you prepare everything your menu promises its customers? Do you have a digital ordering system where you can print tickets for every order? Do you need fryers, gas rings, grills?
– Delivery. You’ll need ease of access so your stock is easy to bring in and store. Do you have a loading area? Is it away from your kitchen’s working spaces?
– Preparation. Do you have enough counter space and appropriate tools? What about washing zones? Keep prep stations close to refrigeration, too.
– Cleaning. Install dishwashers and sinks with multiple compartments. Can you quickly, easily and hygienically restore cutlery and cookware to former glories?
– Service. Can servers easily access plates served up for customers? Do you have heat lamps to keep food warm and a bell to advise when dinner’s ready? In return, you should also have a clear zone for servers to bring dirty dishes back to, close to your washing areas.
Optimising your kitchen layout
Planning ahead is as easy as placing preparation stations as close to stoves as possible. That way, once everything is diced and sliced, chefs don’t have to run across the kitchen to get the ingredients. This is just one quick example of how you can make a commercial kitchen more efficient!
Optimising your kitchen layout to suit your staff, their specific roles, and rhythm will help to better ensure harmony within the kitchen. What’s more, customers will be happier, and that means repeat business.

Don’t Waste Any More Energy
It’s vital to plan ahead before installing a commercial kitchen. It will not be easy to change it all if things go wrong.
Remember, too, that no two kitchens are the same. Even chain restaurants have different kitchen layouts depending on the space – and on their customers and cuisines, too!
A well-planned kitchen makes for a fantastic dining experience. After all, it’s 60% of your operation – why rush the planning stages?
Keep your staff and health inspectors in the loop and follow their recommendations as best you can. You’ll find your kitchen works a lot better with everyone in mind!
Contents

Share this article: